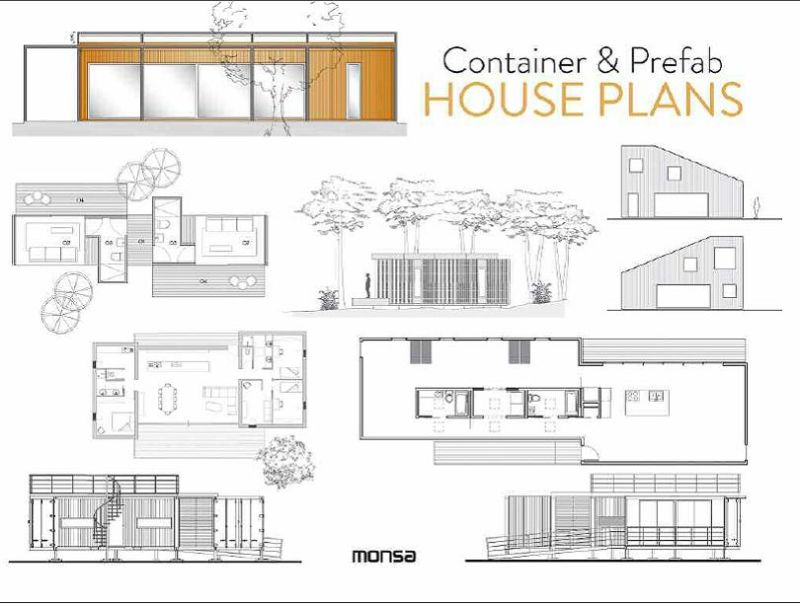SKU:
PR621581
Container & Prefab House Plans
$49.95
Unit price
/
Unavailable
Discover innovative and sustainable living with our comprehensive Container & Prefab House Plans, featuring over 250 expertly crafted floor plans and elevation designs. Whether you are looking to build a modern tiny home, a shipment container dwelling, or an eco-friendly prefab house, our collection caters to various tastes and budgets. Each plan is meticulously designed, incorporating constructive details from 36 different housing projects, ensuring you have the resources needed to create your ideal living space. These plans not only provide practical guidelines for construction but also assist in defining spacious layouts and optimizing furniture arrangements for efficient living. Embrace the future of housing with innovative designs that prioritize sustainability and functionality. With our detailed Container & Prefab House Plans, you can transform your vision into reality and enjoy a cost-effective and environmentally friendly lifestyle. Start your journey into modular living today and explore the endless possibilities our plans offer. Perfect for architects, builders, and enthusiasts alike, our plans enable you to craft unique, stylish homes that stand out while meeting your specific needs.
Author: Patricia Martinez Publisher: Monsa
Bind: hardback
Dimensions: 170 x 230 mm
Pages: 144
Publication Date: 20-04-2018
Container & Prefab House Plans contain more than 250 floor and elevation plans, as well as constructive details of 36 housing projects, both prefabricated and made with cargo containers. Apart from containing all the necessary information and the guidelines that must be followed to build the project, they also help is to define the different spaces and their future furniture.
Author: Patricia Martinez Publisher: Monsa
Bind: hardback
Dimensions: 170 x 230 mm
Pages: 144
Publication Date: 20-04-2018
Container & Prefab House Plans contain more than 250 floor and elevation plans, as well as constructive details of 36 housing projects, both prefabricated and made with cargo containers. Apart from containing all the necessary information and the guidelines that must be followed to build the project, they also help is to define the different spaces and their future furniture.
Delivery Information
Delivery Information
All of our products are stocked in New Zealand, and shipped from our Auckland warehouse, this means no unexpected import fees or taxes.
Payment & Security
Payment methods
Your payment information is processed securely. We do not store credit card details nor have access to your credit card information.


